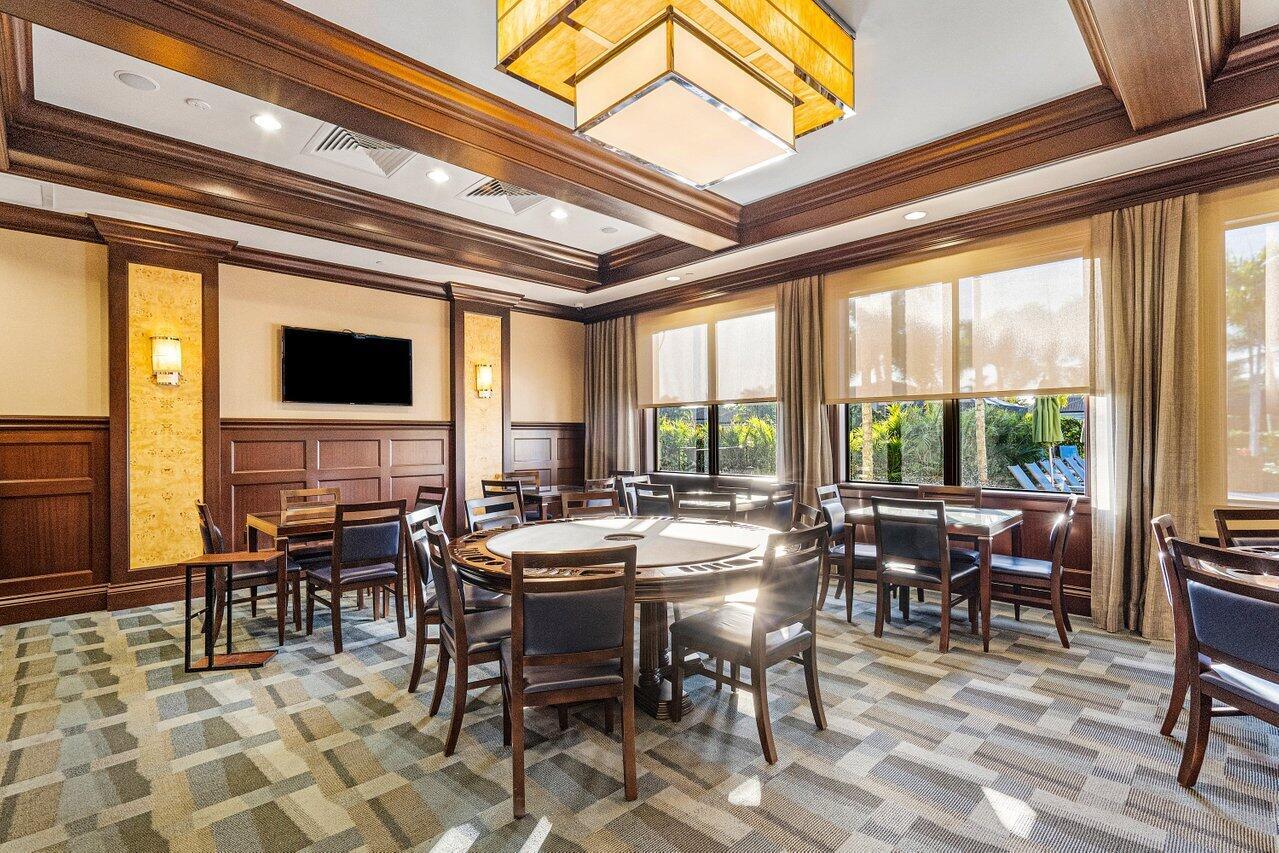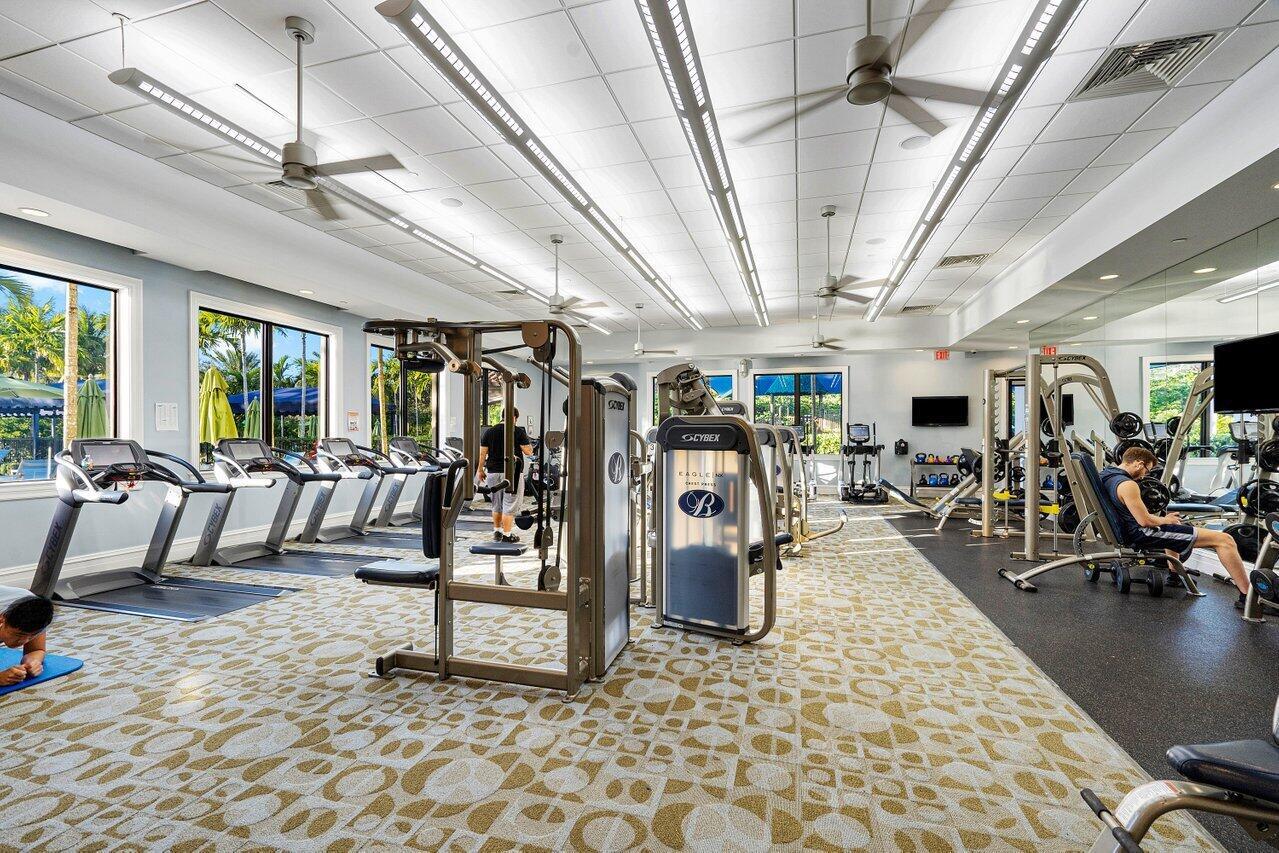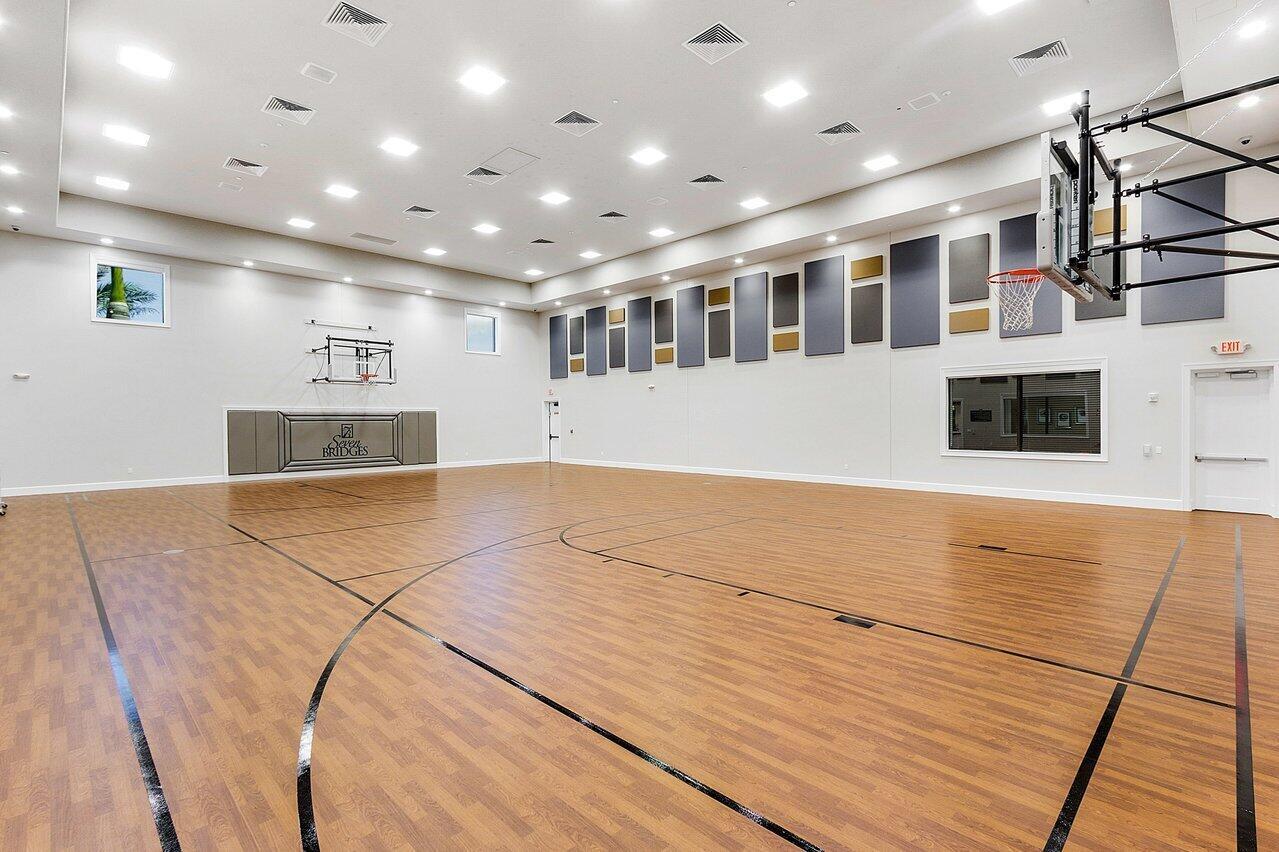Address8933 Sydney Harbor Cir, Delray Beach, FL, 33446
Price$2,599,000
- 6 Beds
- 8 Baths
- Residential
- 5,526 SQ FT
- Built in 2013
ALMOST HALF ACRE LOT at the end of a CUL-DE-SAC on a LAKE with STUNNING VIEWS. BEST LOT in the BRIDGES!! Collanade Grande model at Bridges community in Delray Beach. Impressive residence is move-in ready, with over 5,500 sqft, 6 bedrooms, 5 bathrooms and 3 half bathrooms. This home also has a privacy wall and a cabana bathroom with an outdoor shower. There are over $200,000 in upgrades, including a gorgeous oversized pool that is 22 x 40 feet with a 5 person spa, sun shelf and deck jets. The heart of the home and its entertaining epicenter is its gourmet Chefs kitchen, Subzero refrigerator, Viking and upgraded Wolf stovetop with a double oven, custom vent hood, gas cooktop, glass cabinetry, quartz counter tops and island. The primary bathroom includes two sinks, separate vanities,and a large soaking tub with separate spa shower with body sprays. Upgraded secondary bathrooms, custom closets and upgraded wood floors. The Bridges community includes recently renovated resort amenities including social director, kids activities, restaurant, and fully equipped tennis facility. Luxury living awaits! This home won't last long.
Upcoming Open Houses
- Date/TimeTuesday, May 14th, 1:00pm - 2:30pm
Essential Information
- MLS® #RX-10941301
- Price$2,599,000
- HOA Fees$680
- Taxes$16,740 (2023)
- Bedrooms6
- Bathrooms8.00
- Full Baths5
- Half Baths3
- Square Footage5,526
- Acres0.39
- Price/SqFt$470 USD
- Year Built2013
- TypeResidential
- RestrictionsBuyer Approval
- StyleContemporary
- StatusActive
Community Information
- Address8933 Sydney Harbor Cir
- Area4740
- SubdivisionBridges
- CityDelray Beach
- CountyPalm Beach
- StateFL
- Zip Code33446
Sub-Type
Residential, Single Family Detached
Amenities
Pool, Tennis, Clubhouse, Basketball, Lobby, Exercise Room, Game Room, Sauna, Spa-Hot Tub, Sidewalks, Billiards, Business Center, Manager on Site, Whirlpool, Cafe/Restaurant, Pickleball, Playground
Utilities
Cable, 3-Phase Electric, Gas Natural
Parking
Garage - Attached, 2+ Spaces, Driveway
Interior Features
Split Bedroom, Walk-in Closet, Built-in Shelves, Cook Island, Upstairs Living Area, Entry Lvl Lvng Area
Appliances
Auto Garage Open, Dishwasher, Dryer, Freezer, Microwave, Smoke Detector, Washer, Range - Electric, Disposal, Gas Lease, Wall Oven, Generator Hookup, Cooktop
Exterior Features
Outdoor Shower, Covered Patio, Auto Sprinkler
Lot Description
1/4 to 1/2 Acre, Cul-De-Sac, Sidewalks
Roof
Concrete Tile, Wood Truss/Raft
Elementary
Whispering Pines Elementary School
Middle
Eagles Landing Middle School
High
Spanish River Community High School
Office
Coldwell Banker Realty /Delray Beach
Amenities
- # of Garages3
- ViewLake
- Is WaterfrontYes
- WaterfrontLake
- Has PoolYes
- PoolInground, Heated, Spa
Interior
- HeatingCentral, Electric
- CoolingCentral
- # of Stories2
- Stories2.00
Exterior
- ConstructionCBS, Concrete
School Information
Additional Information
- Days on Website154
- ZoningResidential
Listing Details
Price Change History for 8933 Sydney Harbor Cir, Delray Beach, FL (MLS® #RX-10941301)
| Date | Details | Change | |
|---|---|---|---|
| Status Changed from Price Change to Active | – | ||
| Status Changed from Active Under Contract to Price Change | – | ||
| Status Changed from Price Change to Active Under Contract | – | ||
| Status Changed from Active to Price Change | – | ||
| Price Reduced from $2,675,000 to $2,599,000 | |||
| Show More (11) | |||
| Status Changed from Price Change to Active | – | ||
| Status Changed from Active to Price Change | – | ||
| Price Reduced from $2,799,999 to $2,675,000 | |||
| Status Changed from Price Change to Active | – | ||
| Status Changed from Active to Price Change | – | ||
| Price Reduced from $2,899,999 to $2,799,999 | |||
| Status Changed from Price Change to Active | – | ||
| Status Changed from Active to Price Change | – | ||
| Price Reduced from $2,999,999 to $2,899,999 | |||
| Status Changed from New to Active | – | ||
| Status Changed from Coming Soon to New | – | ||
Similar Listings To: 8933 Sydney Harbor Cir, Delray Beach
- NV Realty Group Opens New Office in Delray Beach
- Delray Beach Gearing Up for Rocco's Tacos
- "Hell's Kitchen" Winner Helms Delray Beach Restaurant
- Delray Beach Craft Festival Going Strong at 21
- End of an Era in Delray Beach
- Delray Beach Wine and Seafood Festival Coming Soon
- Remembering a Miracle in Delray Beach
- Memorial Day in Delray Beach, Florida
- Top 10 Things To Do In Delray Beach
- Living in Delray Beach

All listings featuring the BMLS logo are provided by BeachesMLS, Inc. This information is not verified for authenticity or accuracy and is not guaranteed. Copyright ©2024 BeachesMLS, Inc.
Listing information last updated on May 8th, 2024 at 3:31pm EDT.
 The data relating to real estate for sale on this web site comes in part from the Broker ReciprocitySM Program of the Charleston Trident Multiple Listing Service. Real estate listings held by brokerage firms other than NV Realty Group are marked with the Broker ReciprocitySM logo or the Broker ReciprocitySM thumbnail logo (a little black house) and detailed information about them includes the name of the listing brokers.
The data relating to real estate for sale on this web site comes in part from the Broker ReciprocitySM Program of the Charleston Trident Multiple Listing Service. Real estate listings held by brokerage firms other than NV Realty Group are marked with the Broker ReciprocitySM logo or the Broker ReciprocitySM thumbnail logo (a little black house) and detailed information about them includes the name of the listing brokers.
The broker providing these data believes them to be correct, but advises interested parties to confirm them before relying on them in a purchase decision.
Copyright 2024 Charleston Trident Multiple Listing Service, Inc. All rights reserved.


































































